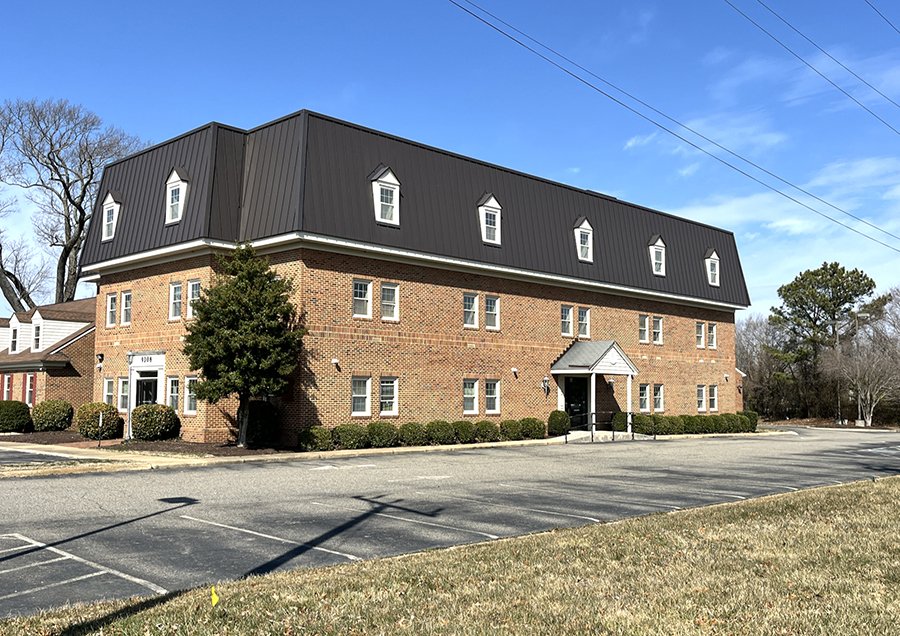
PRM Women’s Ministry
Media Advisory

Located near the intersection of Warwick Blvd and Mercury Blvd, the new Women’s Ministry is convenient to services and public transportation that our residents will utilize. Site Plan - High Resolution.
The facility will provide a beautiful home for up to 20 women as they work to achieve self sufficiency. View from the South - High Resolution. View from the West - High Resolution.
This space contains our dining hall, commercial kitchen, chapel, reception and office areas. 1st Floor Plans - High Resolution.
Our residents will live on this floor in 2 person rooms. This space contains the bathrooms, laundry facility, and common area. 2nd Floor Plans - High Resolution.
The 3rd floor will house the main offices for the PRM staff including flexible, open space and conference room. 3rd Floor Plans - High Resolution.






